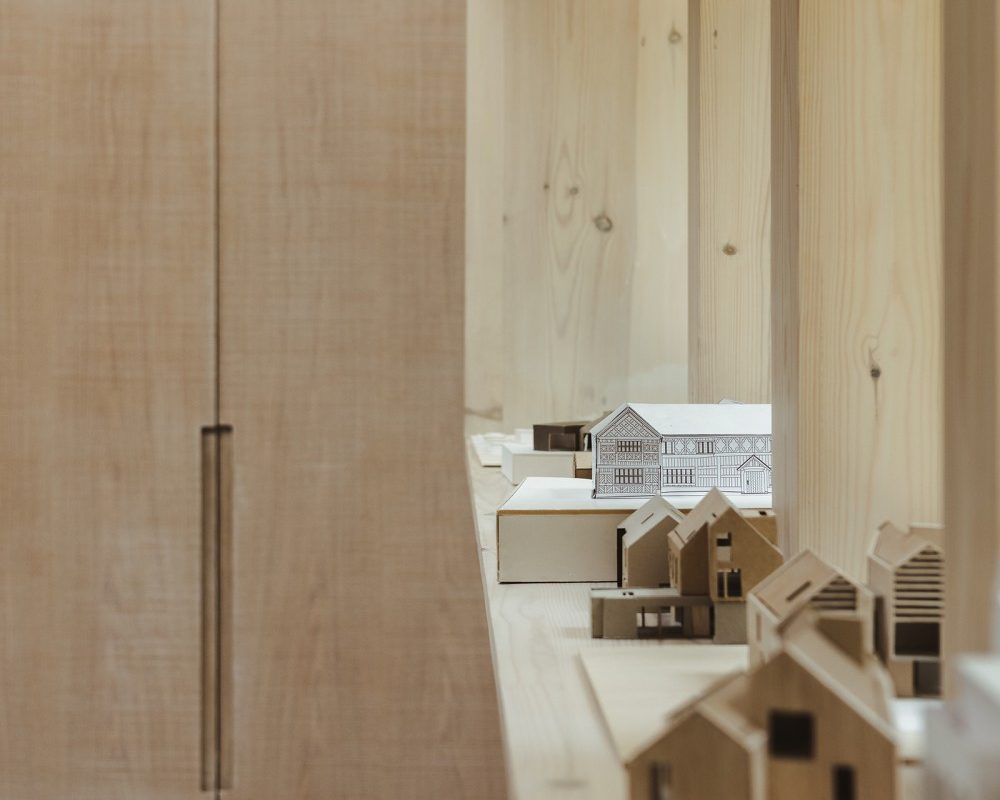approach
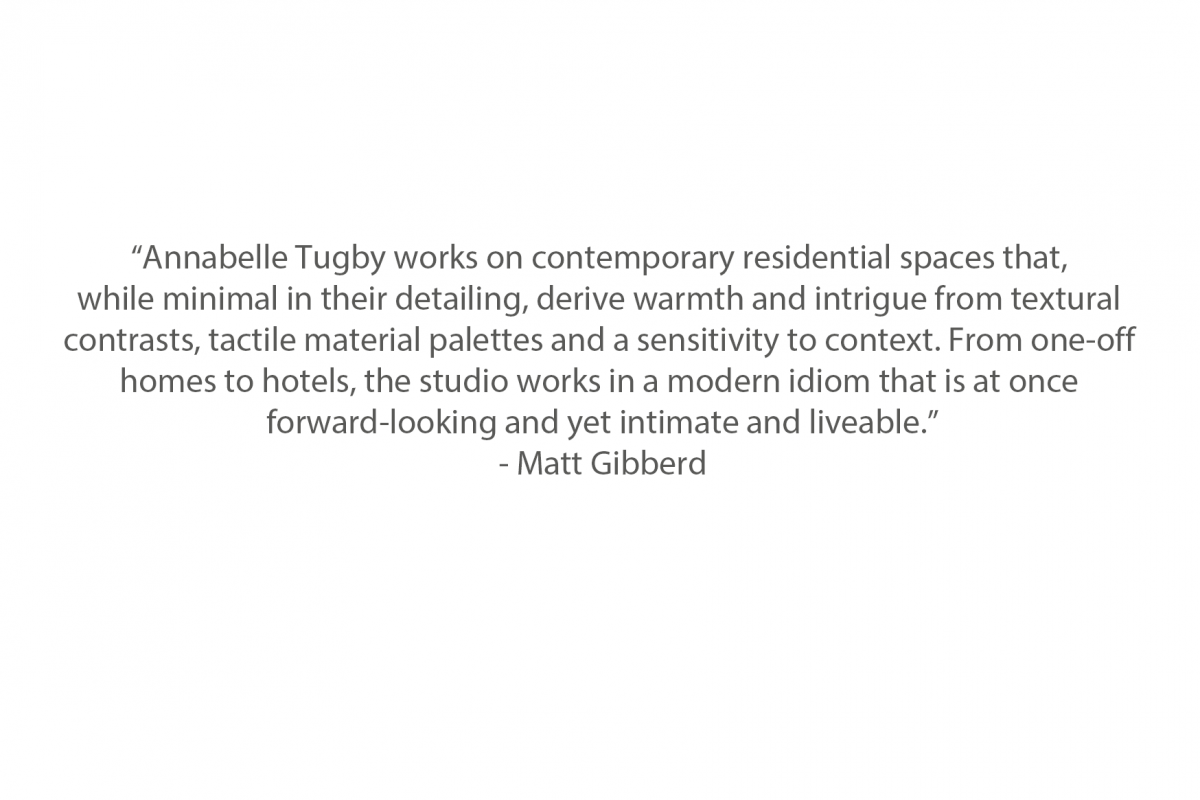

our studio
Our studio is a remodel of an existing delapidated workshop into a contemporary commercial workspace.
The original white rendered outbuilding, which provides the main working space, is over-clad in beautiful white washed brick for a contemporary update. An extension to the space is clad in large black timber panels for a juxtaposition in both scale and tone whilst the unique angles provide a contrast to the traditional form of the existing workshop.
A full length rooflight along the ridge of the roof fills the working space with natural light and rear glazing will opens up the building to face a beautiful landscape of fields and trees. All helping to provide a working environment filled with warm light.
Trees and foliage surrounding the site partially screens the office from the road to minimise the impact on the surrounding area.
The project was recently shortlisted for Best Commercial Building in the Surface Awards.

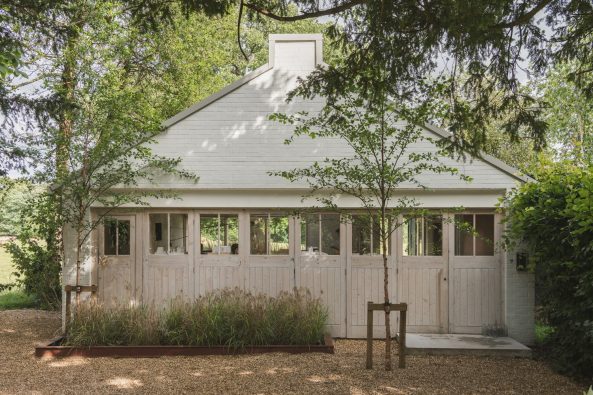
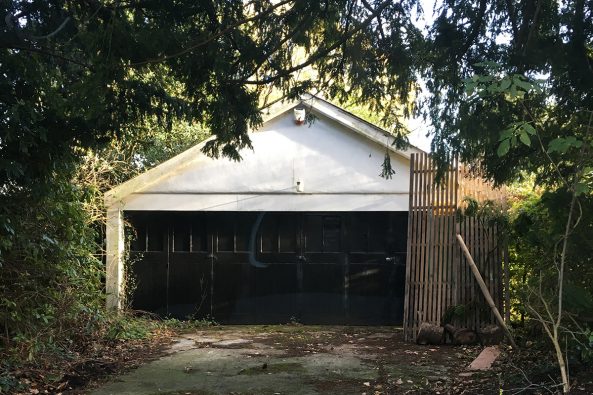
Awards :
BUILD Magazine Design & Build Awards//
- Most Outstanding Contemporary Residential Architecture Practice – WINNER
Manchester Society of Architects Awards 2021//
- Small Project of the Year WINNER
- Commercial built SHORTLIST
- One off House un-built SHORTLIST
Building Design Awards 2020//
- Architect of the Year WINNER
Architects Journal Small Project Award 2020//
Surface Design Awards 2020//
- Commercial Interior FINALIST
- Sustainable Surface Interior FINALIST
Press :
- enki magazine
- calm by sally denning
- a modern way to live by matt gibberd
- new architects 4
- architects’ journal
- afasia archzine
- archdaily
- modern rustic
- dezeen
- elle decoration
how we work
Architectural design
Interior design
Furniture design
Landscape design
Model making
Project management
Annabelle & Co. is a contemporary architectural design practice specialising in high end residential work. We use a collaborative approach across architecture, urban design, interiors and furniture design.
We work with individuals and organisations who inspire us and together we explore possibilities, creating designs that solve multitudes of problems and whose results engage in a delightful way.
Our projects are composed in a contemporary vernacular style. Designs are sympathetic to their locality and carefully considered in terms of budget, client aspirations and buildability. Our work celebrates beautiful materials, textural contrasts and finely crafted minimalist detailing.
As a team of six, we collaborate on larger projects such as multi-occupancy schemes as well working as project architects on individual residential builds. We enjoy the challenges of working in Greenbelts, on listed properties or within Conservation Areas and clients benefit from our pro-active and creative approach.
Building our own work also sets us aside as we are patently aware of the commitment a client makes, the risks and the pressures – making efficiency on projects an essential element to all our work.
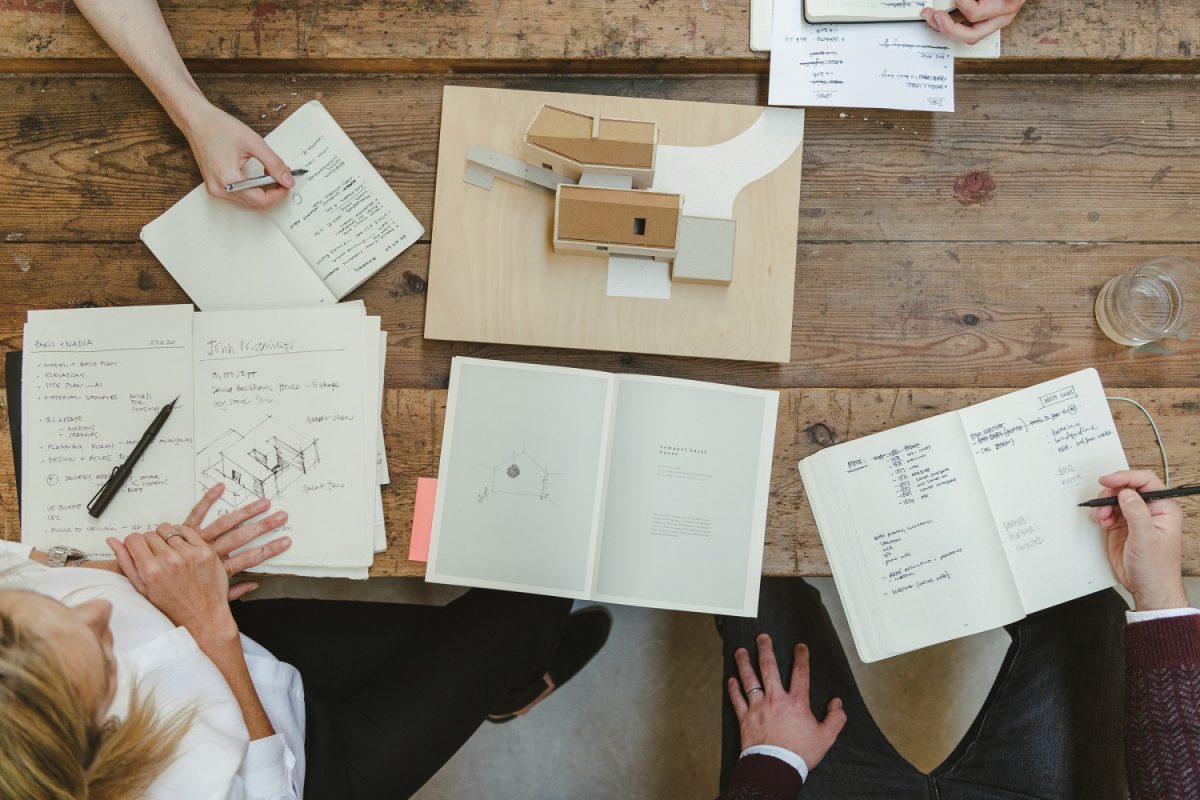
process
All our card and timber models are built in house and demonstrate different issues depending upon their scale. From the complex forms of a one-off house, to a larger scheme with site boundaries and contours all the way through to a detailed interior model, street scene or elevational detail.
They communicate clearly and fully to our clients how their project will appear so that everyone is very clear of the projects many design qualities. Models do not ‘hide’ unresolved issues like visuals can and are an essential tool for great design.
They bring everyone on board with a project too at key points such as planning or public consultation as they identify neighbouring properties, adjacencies, impact, overshadowing etc.
Our full support is the difference between a difficult or stalled project and a successful one which is a relief to our clients in difficult situations.
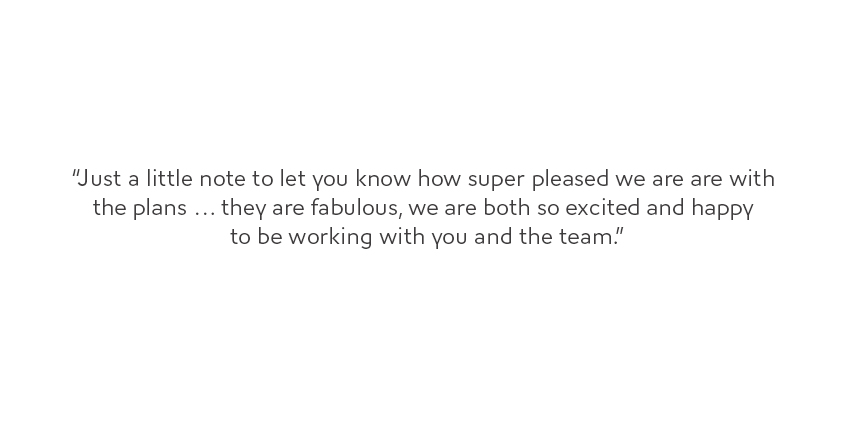
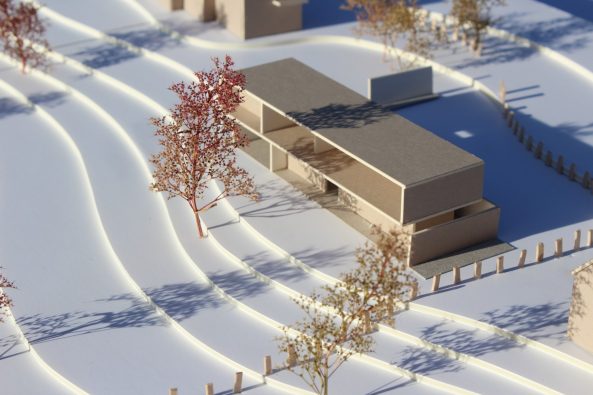
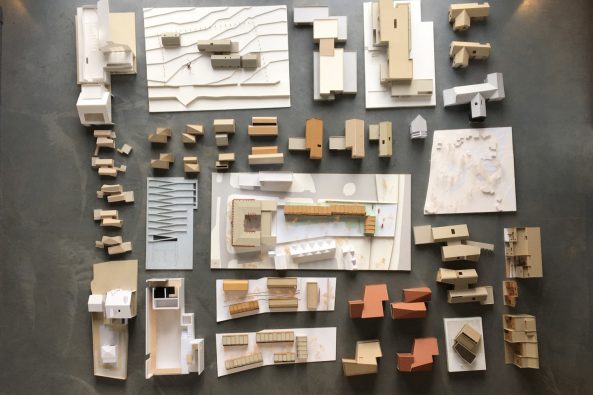
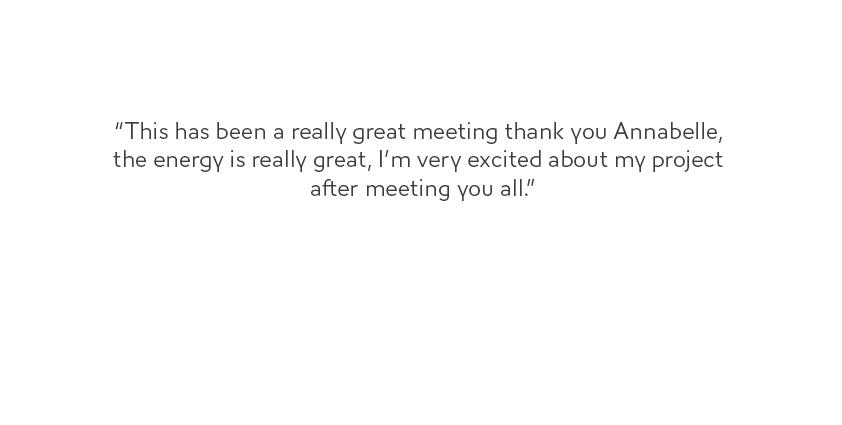
principles
We believe our extreme care, thought and attention to detail is just a small part of our success. The larger part is the synergy of our team.
We truly collaborate. Everyone’s voice is heard, we work around one desk, and there is a lack of ego and a completely level structure. Our skills overlap and we complement each other through our own individual priorities for form, materiality and the resolution of plan and section. We are seeking to build an algorithm for our clients, the perfect answer to their brief, answering all of their known and unknown needs.
The result is a clear diagram, the theory which runs through the design; it is tangible and easily describable, best of all with pencil and paper in a simple sketch. To disregard the integrity of this diagram results in a misguided design that is not clear in its intentions, purpose or design.
Principles
- Quality of human experience – Light, acoustics, sun, view, texture, sensation – the key components. We love to build our work and inhabit it ourselves as we learn so much this way.
- Contextual fit – Our buildings must belong in their context and respect their surroundings. We are interested in architecture is compelling and comforting.
- Joy – Both throughout the design process and in the finished product, we want everyone to enjoy our buildings and architecture.
‘Every project starts with a question…!’ and yet it is our true feeling that every project really starts with ‘The Frustration’; the need to be creative, to resolve a problem, the desire to create the very best piece of work we have created, to feel the reward of being artist and creating a new design, care and enjoyment that comes with this.
As a practice we have no predilections for project size, look, geography or scale – only feel. The enjoyment of our work and our integrity is most important and the chance to create our best work during these difficult times makes us happy.
