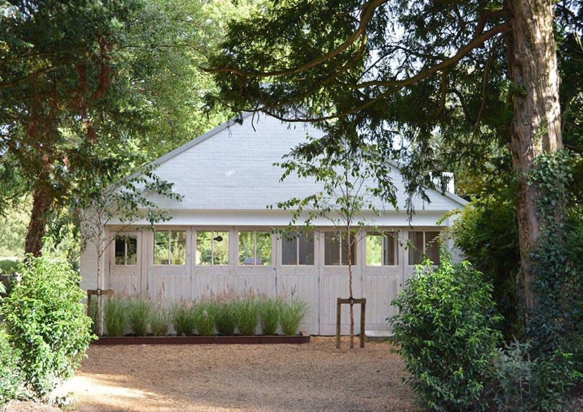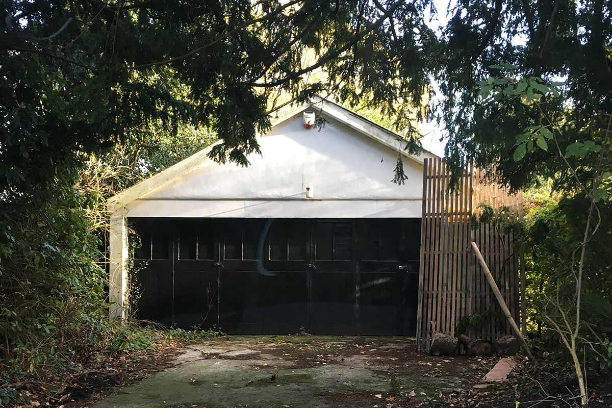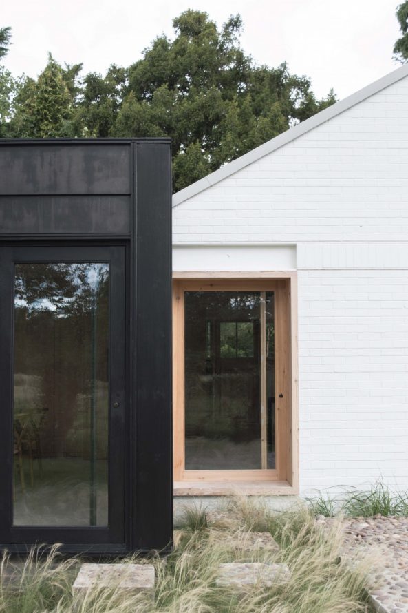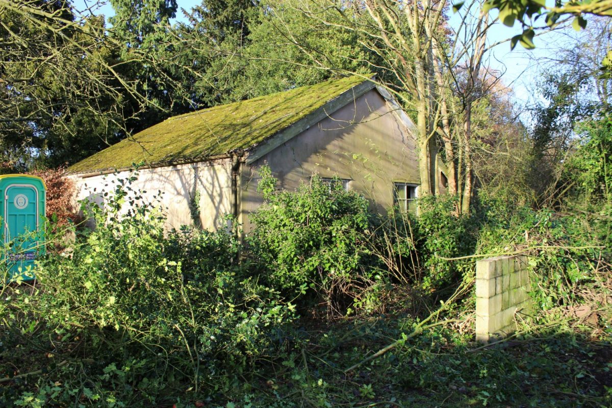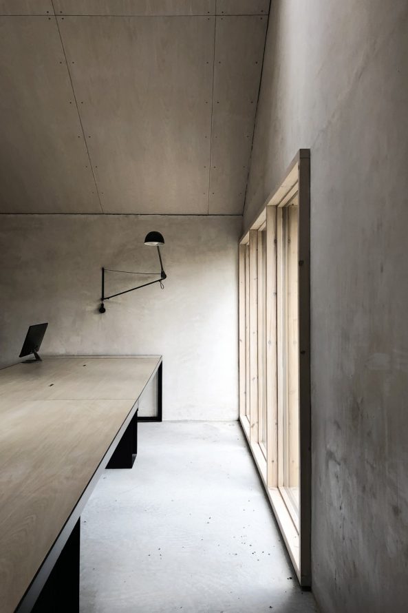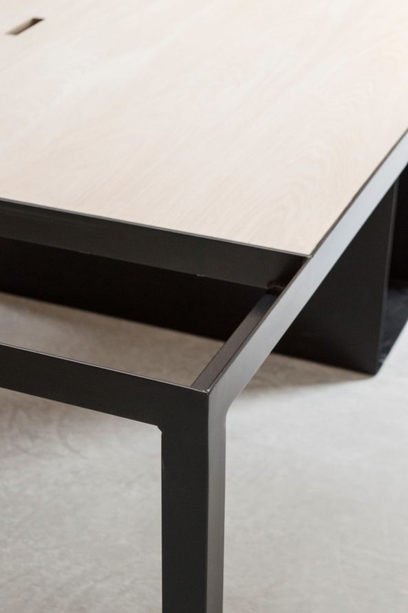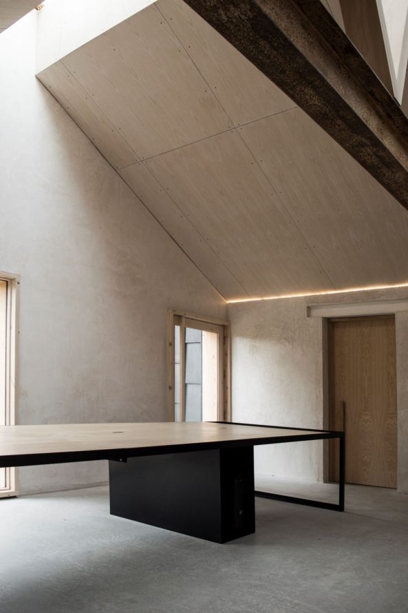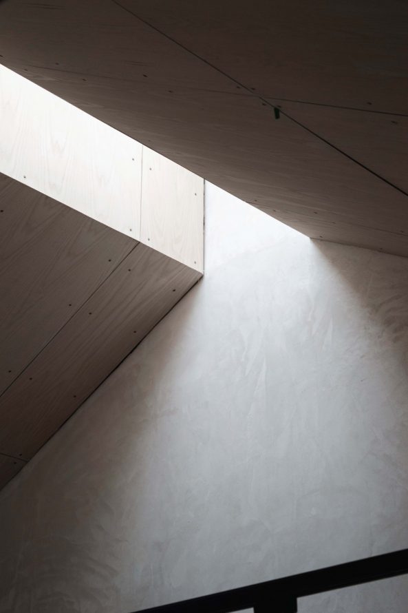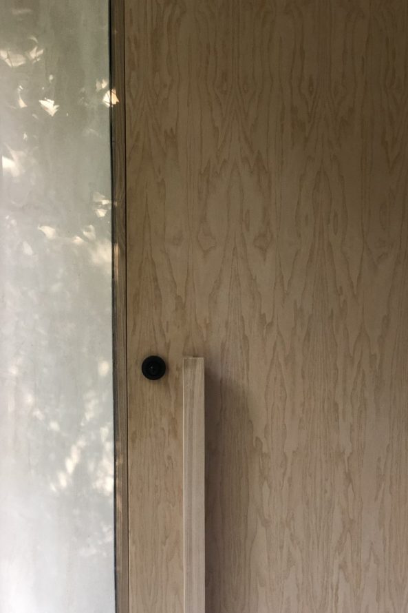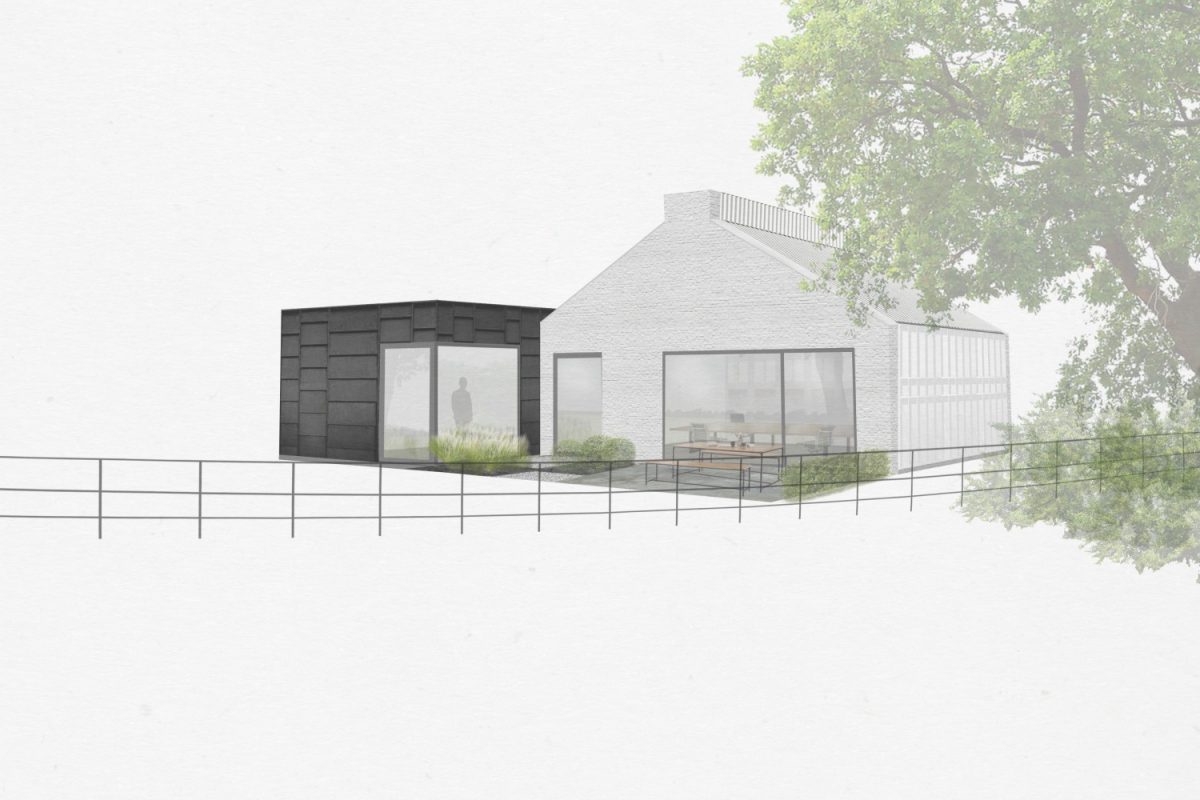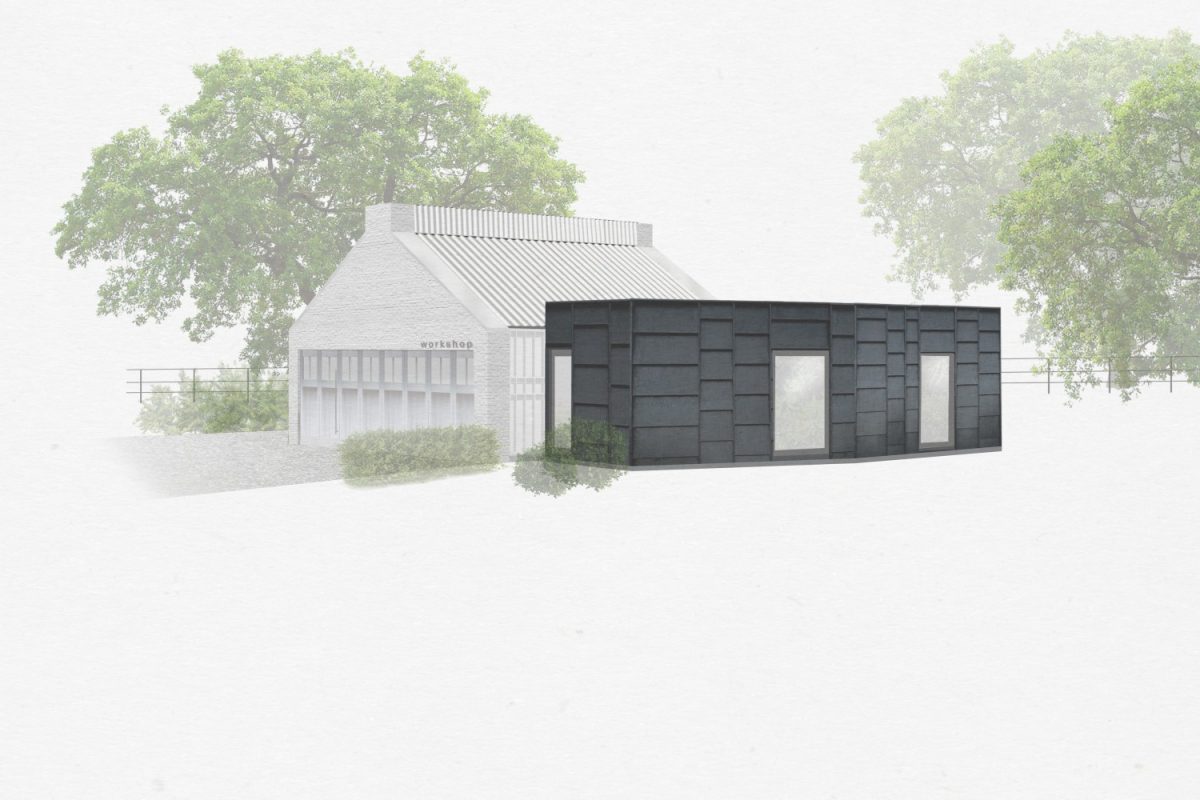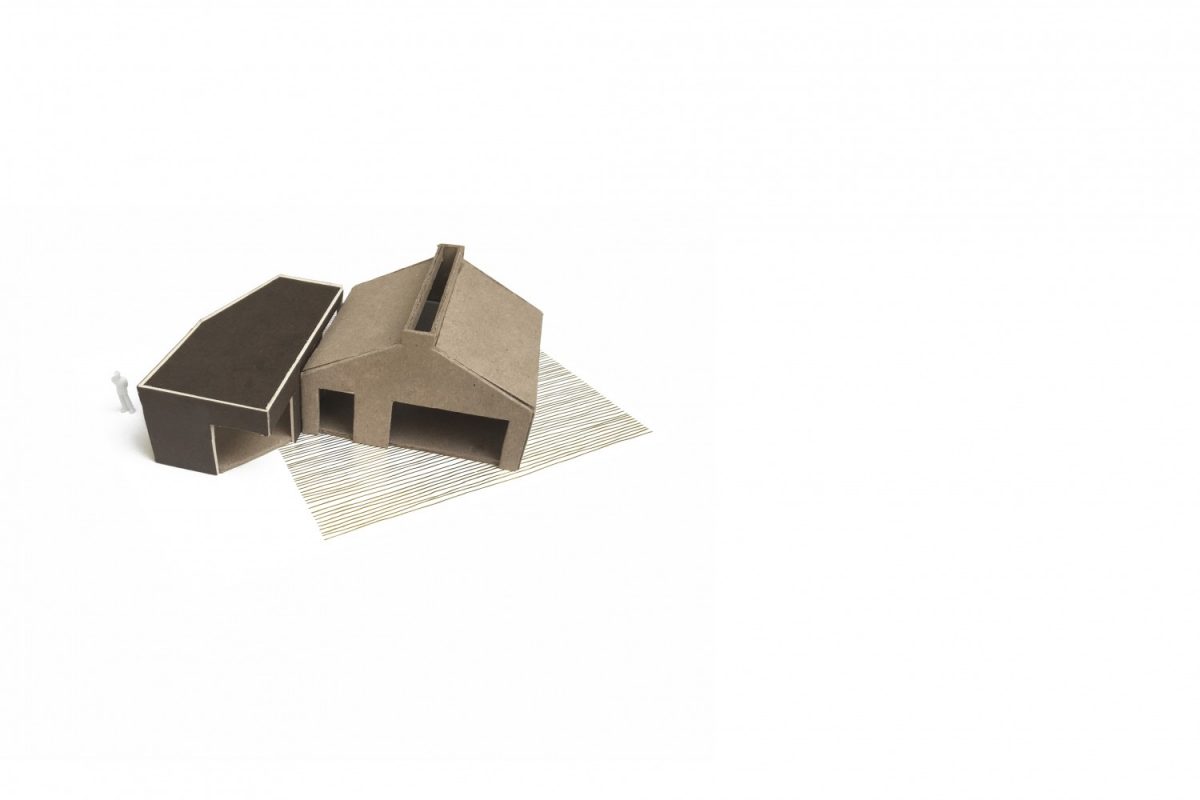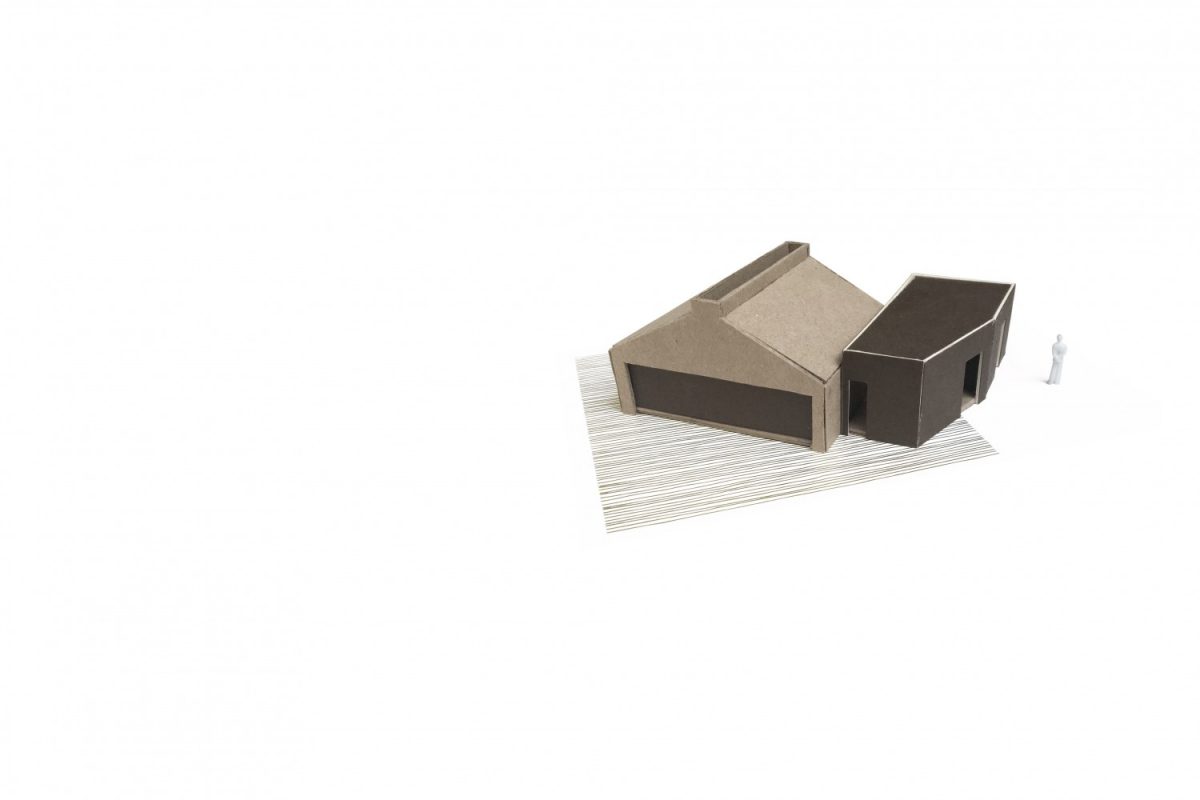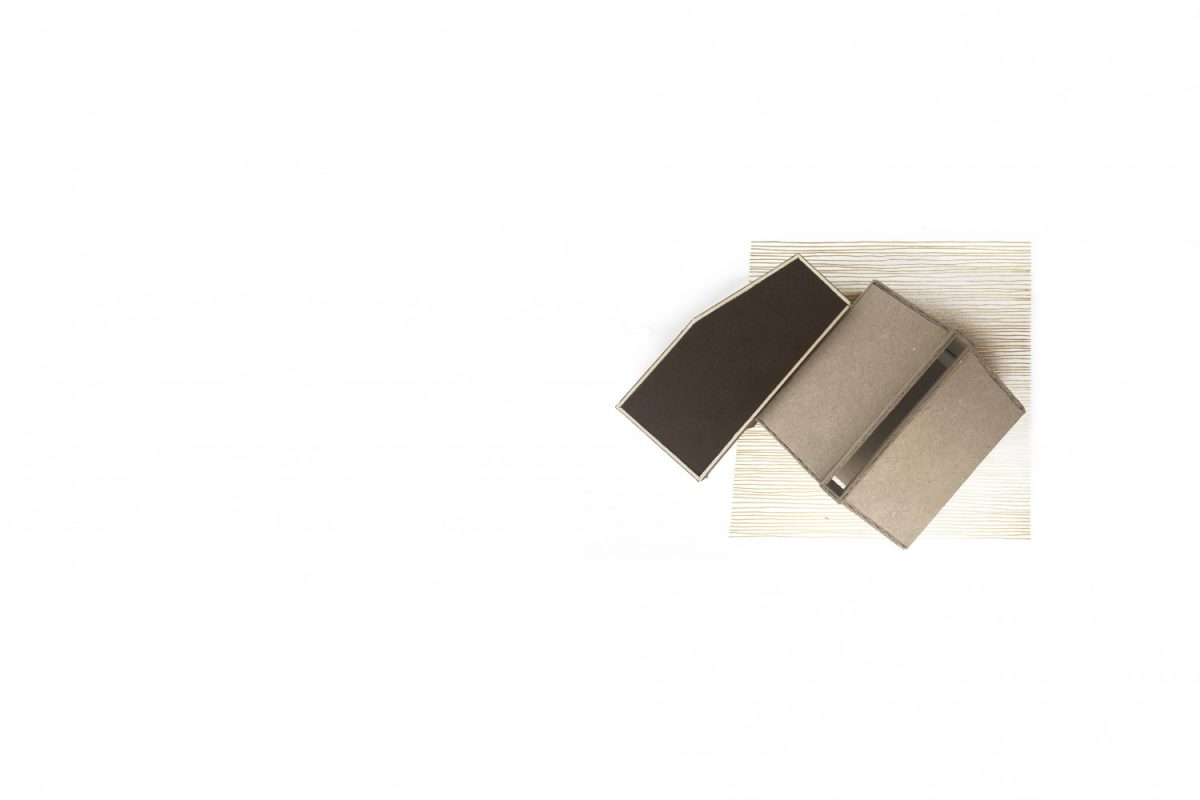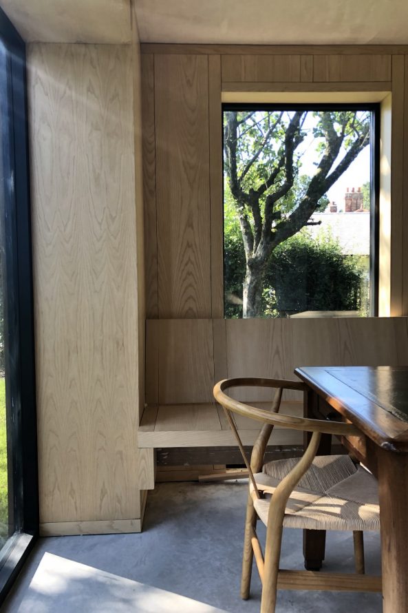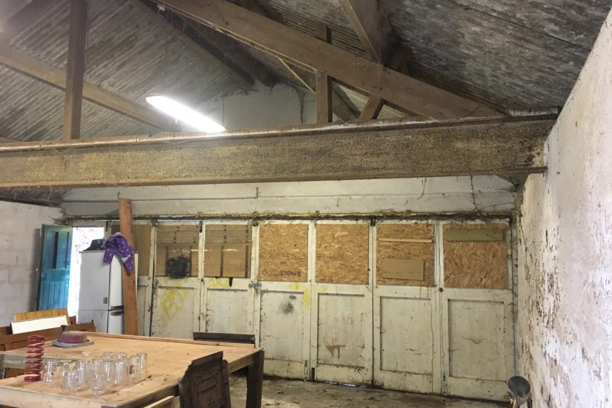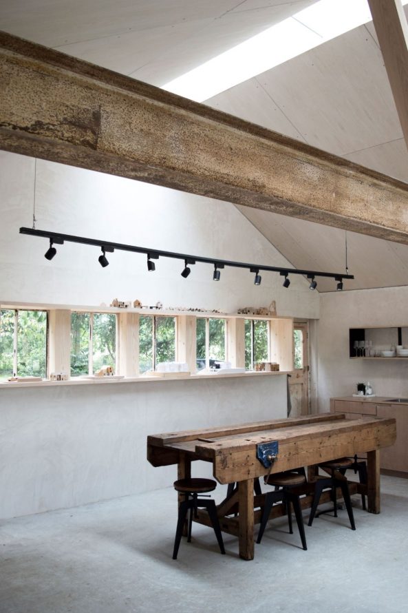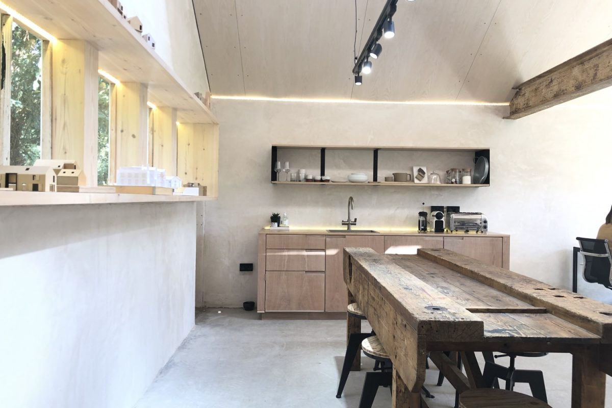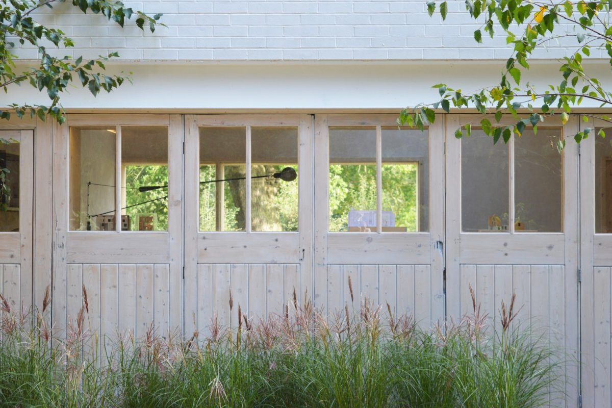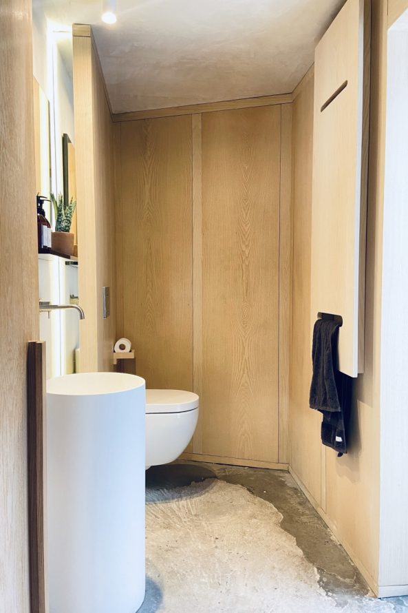The Workshop is a remodel of an existing workshop into a contemporary commercial office.
The original white rendered outbuilding, which provides the main working space, is over-clad in beautiful white washed brick for a contemporary update. An extension to the space is clad in large black timber panels for a juxtaposition in both scale and tone whilst the unique angles provide a contrast to the traditional form of the existing workshop.
A full length rooflight along the ridge of the roof fills the working space with natural light and rear glazing will opens up the building to face a beautiful landscape of fields and trees. All helping to provide a working environment filled with warm light.
Trees and foliage surrounding the site partially screens the office from the road to minimise the impact on the surrounding area.
Awards :
MSA Awards 2021//
- Small Project of the Year WINNER
- Commercial built SHORTLIST
Architects Journal Small Project Award 2020//
Surface Design Awards 2020//
- Commercial Interior WINNER
- Sustainable Surface Interior WINNER
- Best Commercial Building SHORTLIST
MSA Awards 2019//
- President’s Choice un-built SHORTLIST
We are proud runner’s ups to the fantastic Winners which were practices in the USA and Australia, respectively.
“Renowned practices including Steven Holl Architects, Mikhail Riches, AECOM, Wilkinson Eyre and Chris Dyson Architects are among those shortlisted” “which exmplfy create use of surface materials and lighting.”
Renowned practices including Steven Holl Architects, Mikhail Riches, AECOM, WilkinsonEyre and Chris Dyson Architects are among those shortlisted for 2020 Surface Design Awards, which exemplify creative use of surface materials and lighting
